KITCHEN
I think it's important for the fixed features of a house to be appropriate to the house's style. We designed our kitchen to look like it came from a Craftsman bungalow from the 1920s era, which is the style of our house. Everything from the shaker-style, inset door cabinets to the cabinet hardware, subway tiles, lighting and countertops are inspired by bungalows from the 1920s. I enjoyed sourcing every piece during construction. Of course, we worked in the modern conveniences that allow us to do the cooking and baking that we enjoy, too.
I'm not the best photo stylist, so you won't see carefully put-together vignettes and lots of fresh flowers. This is just what my kitchen looks like every day. Well, every day that it's cleaned up, anyway!
Sources and Info:
- Cabinets - Haas Cabinets Craftsman Series
- Cabinet hardware - House of Antique Hardware
- Appliances - Jenn-Air
- Perimeter counters - Carrara marble
- Island counter - Walnut wide plank, crafted by Jason Cohen, a local wood artisan
- Sink - Elkay Single Bowl Undermount 18 x 20
- Seating - 24-inch walnut saddle stools from Whitewood Industries
- Faucets - Delta Victorian Collection
- Lighting - Rejuvenation
- Backsplash - white subway tiles from Home Depot
DINING ROOM
Here's our very simple dining room. We're not formal dining people and we have a small family of three, so we didn't want a large dining room that would be a waste of space for our family. We usually eat at the kitchen island, so we only use the dining room when we're hosting guests. Most days there is "stuff" on the table because it's a large horizontal surface just inside the door from the garage, so it's a convenient dumping ground!
The dining room is a work in progress. More info after the photos.
Since the photos above were taken, we had a piece of glass cut for the table. It helps protect the table's unfinished wood from spills, and makes it easy to clean.
Changes coming for the dining room: new artwork for the walls, possibly a piece of furniture (bench? chest?) on the stairway wall, maybe someday a rug under the table. Also, the corner etagere in some of the earlier photos has also been moved upstairs to the game room.
Sources and Info:
- Table - Flatiron Desk from Restoration Hardware. Yes, it's a desk, not officially a dining table. RH's Flatiron collection includes both a desk and a table that have the exact same dimensions, except the desk has the legs all the way out to the corners, which allows me to fit 3 people on each side when needed, rather than just 2. The only downside is that the cross-bars at the ends of the table are where the person's feet should be, but we deal with it. We have a small dining room and this allowed us to seat the maximum number of people.
- Chairs - Scoop-Back Chairs from West Elm
- Trio of shell art - purchased at Kohl's several years ago
- Coral wall art - purchased via Haute Look a few months ago
UPSTAIRS GAME ROOM
We built this room to house our billiards table, which is currently hiding under the ping pong tabletop. If we had small kids, this would be a perfect playroom space. If we had several kids, this would be a perfect hang-out room for a sofa and TV. As it is, we have one teenager and three bedrooms upstairs (our room is on the first floor), so we are able to use the space for a billiards/ping pong table instead!
The windows at the far end of the room look out to the front of the house. They are probably my favorite architectural part about the whole house. The design of the windows is very Craftsman.
Sources and Info:

|
| Wide room shot, as you're coming up the stairs |

|
| Left side of the room, with a view of the basketball game in the nook |

|
| Noodles the cat, in her "roadkill pose" |
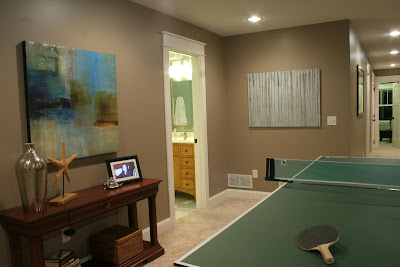
|
| View of the left side of the room, looking toward the back of the house |

|
| Hall leading to the back of the house, where The Teen's bedroom is |
Sources and Info:
- Two pieces of art on bamboo on the wall near the basketball game are by Parvez Taj
- Abstract art to the left of the bathroom door is from T.J.Maxx, I think
- Drip artwork to the right of the bathroom door was created by me
- Hallway artwork from HomeGoods
MASTER BEDROOM
This room was pulled together over a year's time, documented here on the blog. The dark walls help make the room cozy, but the light and bright decor keep it fresh-looking.
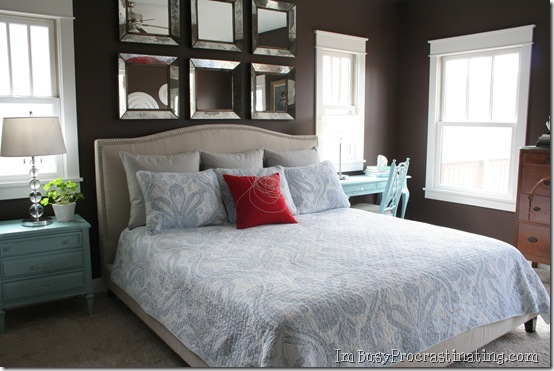





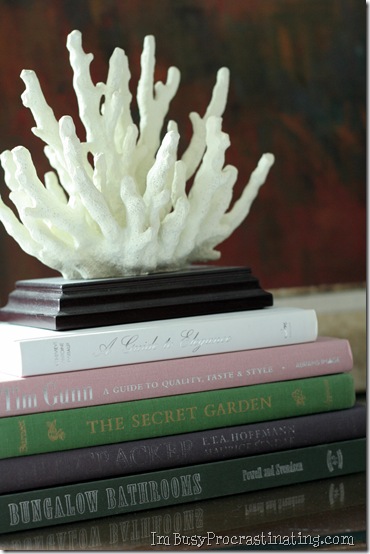

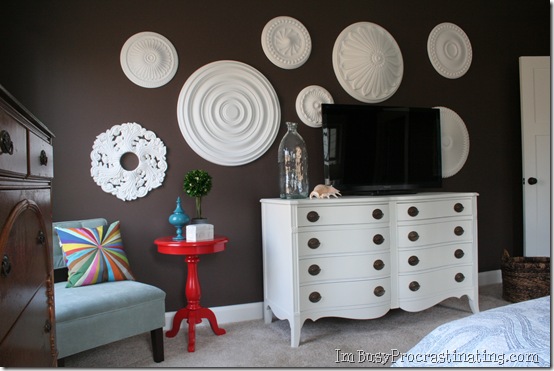
Sources and Info:









Sources and Info:
- Bed - Aisling Cream Fabric Platform Bed by Baxton Studios
- Mirrors - Dubois Mirrors from Crate & Barrel
- Bedding - brand is Bella Lux Fine Linens, purchased at HomeGoods
- Nightstand, writing desk and chair, chest, dresser - local vintage or antique finds
- Turquoise paint is Gulf Winds by Behr (Home Depot)
- Side table - formerly black, found at Target; paint color is Rustoleum's Gloss Apple Red
- Boat artwork over chest - purchased at HomeGoods
- Octopus art - purchased from Rue La La
- Colorful pillow - Splash pillow from Fine Little Day
- Red pillow - Dharti pillow by Bholu, purchased from Fab.com
- Ceiling medallions - many styles and sizes found at Crown-Molding.com and ArchitecturalDepot.com
-----------------------------------------------------------
More house photos to come!
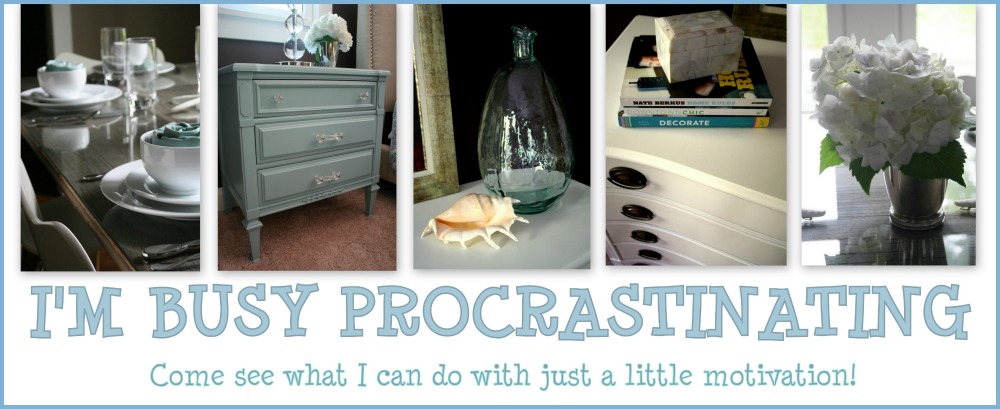












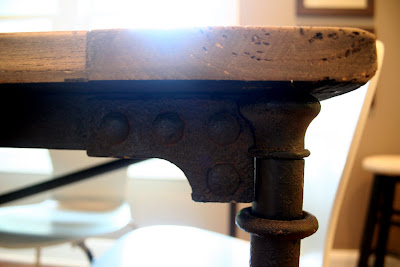




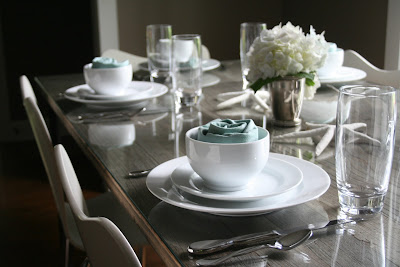


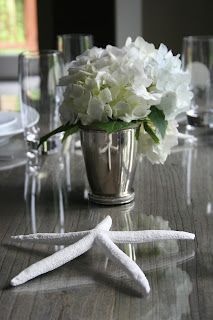

You have such fabulous taste!!! Love your kitchen.
ReplyLove the inside of your house too!
ReplyI just got the restoration hardware catalog in the mail yesterday, and your home reminds me of some of the things in there!
Your home is GORGEOUS!
ReplyJenny
www.simcoestreet.blogspot.com
I love your house!!!
ReplySuch simple decor! Nothing over the top!! I LOVE IT!
ReplyI love your style, too. It matches mine really well! ;)
ReplyWhat paint mfg and color did you use for the dining room?
ReplyGlad you like it! All the public rooms of the house, including the dining room, are Benjamin Moore's "Ashley Gray." It's a great neutral gray/beige -- just enough color that it's not dull, but also goes with everything.
I love how your home is so light and airy. And that spiral low bowl/charger is to die for. What a beautiful one-of-a-kind work of art - very organic.
ReplyLots of inspiration here for anyone/everyone. Thank you!
Small House/Big Sky Donna
http://smallhouseunderabigsky.wordpress.com
Hey there! I found you via a comment you left over at Domestic Imperfection. Love your kitchen...and I also love the Restoration Hardware desk you're using as a dining room table. I'll definitely be back :)
ReplyChristine
http://www.parkhouselove.com
I love your spaces!
ReplyYour home is SO dreamy! I love everything about it...your lot, your kitchen, your porch...all of it! LOVE!
ReplyJo-Anna