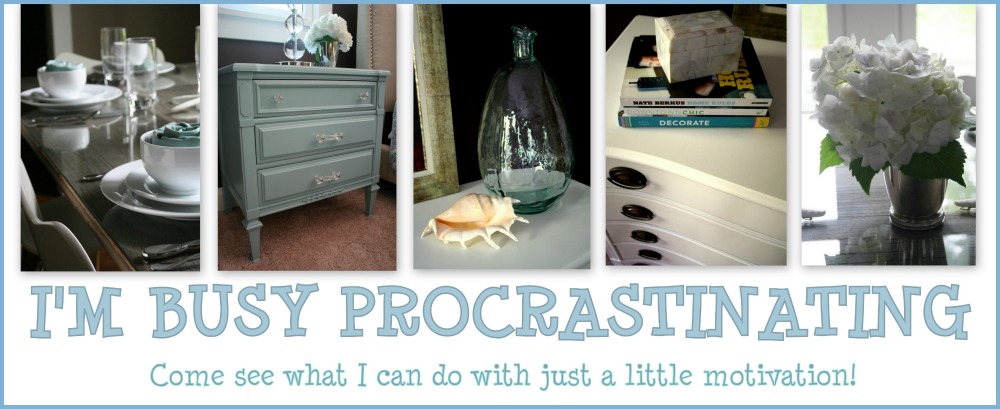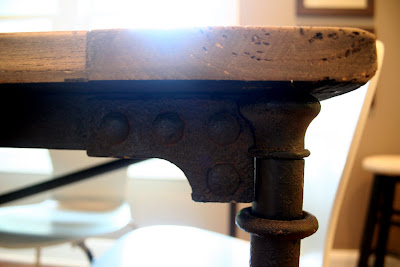The dining room is a work in progress. In the empty area under the wall art in the photo right above, I'm considering adding a console table or a bench. I'm leaning toward a bench because I'm afraid a console table will compete too much with the dining table. Under the dining table, I'd like to add a rug when I come across just the right one. In some of the photos you can see a industrial-look etagere in one corner of the dining room. I moved it out just after I took the photos, and I'm planning to hang either wall art or some display shelves in that corner instead. It's one of those pieces that someone else will love, but I'm over it after at least 10 years.
I do love the table, which we've only had a few months, and I'm happy with the modern chairs which I think are a great foil to the reclaimed wood table with iron legs. Those are the most important pieces of the room, and everything else is up for change if I get new inspiration.
Oh, and I wanted to share with you this gargoyle that I encountered as I was photographing the room.
It's our cat Domino, and she kept following me from one end of the table to another as I moved around the room. Actually, she was just begging me to open the windows next to the table so she could feel the breeze.
Anyway ...our family of three eats at our kitchen island every day, so we only use the dining table for dining when we have company over. But it gets a lot of use as a dumping station. It is, after all, a large horizontal surface between the garage and the kitchen, so we tend to set things down on it as we're coming or going. In fact, to take these photos, I had to clear all the "to-be-filed" paperwork and other junk off the table. House tour photos were a good excuse to do it! (There's my confession for the day. Just keeping it real.)
When we built the house, we didn't want a large dining room. Actually, in the original house plans, the kitchen and dining room were supposed to be flip-flopped. That means the kitchen would be a galley, and not much more than a walk-through from the back of the house. We do a lot of cooking and baking (and eating), but not as much official dining, so we switched the placement of the two rooms. That left us with a nice-sized kitchen and just enough room for a dining room that could fit a table that seats 6 comfortably, or 8 when needed. Good enough for us! Hey, if it weren't for resale concerns, we might have scrapped the dining room altogether!
---------------------------------------------------------------
I hope you enjoyed part 2 of my house tour. Gotta get some lingering projects done before the next reveal. Which means I've got to get that vacation planning done so I can get back to my projects! Between vacation planning and appointments out the wazoo this week, my project to-do list is getting a bit backed up. I'm looking forward to moving things along next week.











Hi! Thanks for stopping my Shes.No.Martha! I only had time to look at a couple of your posts but I likes what I see!! (that white dresser is amazeballs). Take care!
ReplyKacey
I want your kitty & your table!
ReplyLOVE IT!!! I love your new table. Your whole house makes me drool. I'm mentioning you today since you are my bungalow sensei.
ReplySo beautiful! I love your table. Such a great piece!
ReplyI NEED this table. It's exactly what we've been looking for.
ReplyThank you so much for your lovely comment!;)
ReplyThat is so nice.
Love your dining room, and that table is great! Need one too;)
Lovely greetings...
http://pudel-design.blogspot.com/
Hi! It was great to meet you on Saturday! I had to comment on this post because I found it the other day and just realized that this is you! :) I love your table!!!!
ReplyHi!
ReplyJust stumbled upon your blog & I am in love with that table! Where did you find it?!
p.s. i'm loving the rest of your house too :)
For those of you who are interested in the table, it's from Restoration Hardware. RH's Flatiron collection includes both a desk and a table that have the exact same dimensions, except the desk has the legs all the way out to the corners, which allows me to fit 3 people on each side when needed, rather than just 2. The only downside is that the cross-bars at the ends of the table are where the person's feet should be, but we deal with it. We have a small dining room and this allowed us to seat the maximum number of people.
ReplyWow, that table is amazing... What a great space! I'd like to try my hand at DIYing one someday, and that will be great inspiration!
ReplyHey, lovely home, just wondered we have that same table but no idea how to look after it? The finish is different I think? Ours is completely untreated and looks rougher, any suggestions?
ReplyThe Crane - I have not a clue how to take care of it, other than to wipe it with a damp cloth. But the rough surface doesn't make for easy upkeep. We actually were worried about staining it with a drink or food, so we had a piece of glass made to top it. Here's the link to that post. I guess I should update my house tour photos too!
Replyhttps://imbusyprocrastinating.com/2011/06/dining-room-update-glass-top-for-dining.html
LOVE IT!!! I love your new table. Your whole house makes me drool. I'm mentioning you today since you are my bungalow sensei.
ReplyYour new table is gorgeous! Love that kitty!
Reply